The Future
of Logistics
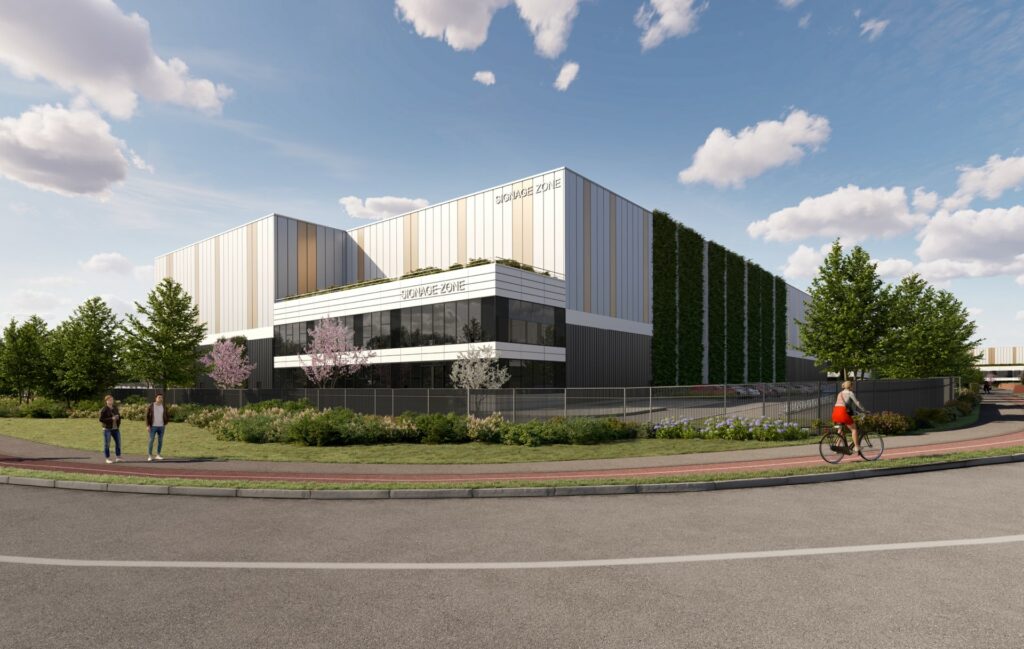
of Logistics
is kinetic
Ellipse
The next generation of logistics campus has landed in Dublin 15. Solutions that stretch, shift and succeed with you.
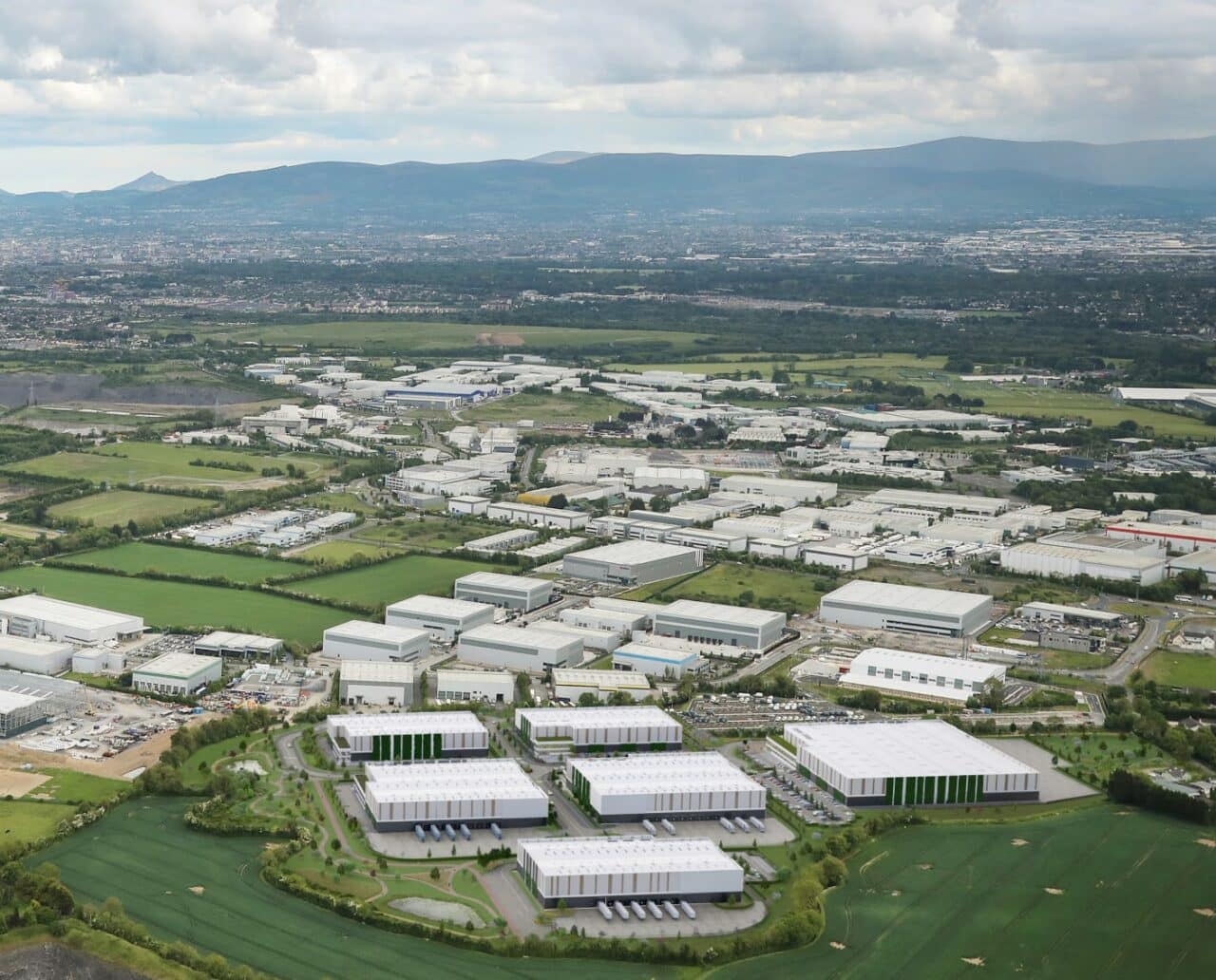
The future is human
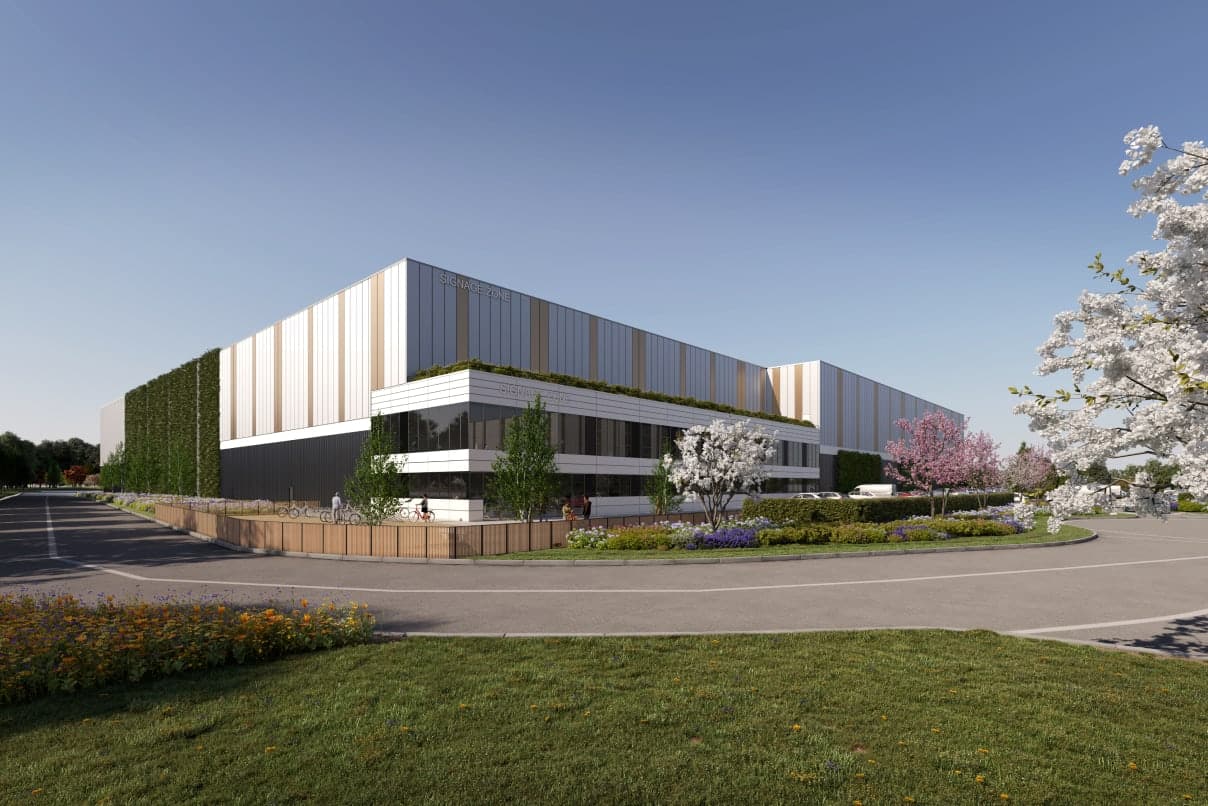
Designed and built for working lives, Ellipse dedicates more than 8 acres of open space and wellbeing facilities for the people who work within it, while ensuring safety as the standard. A holistic employee experience that puts your people front and centre.
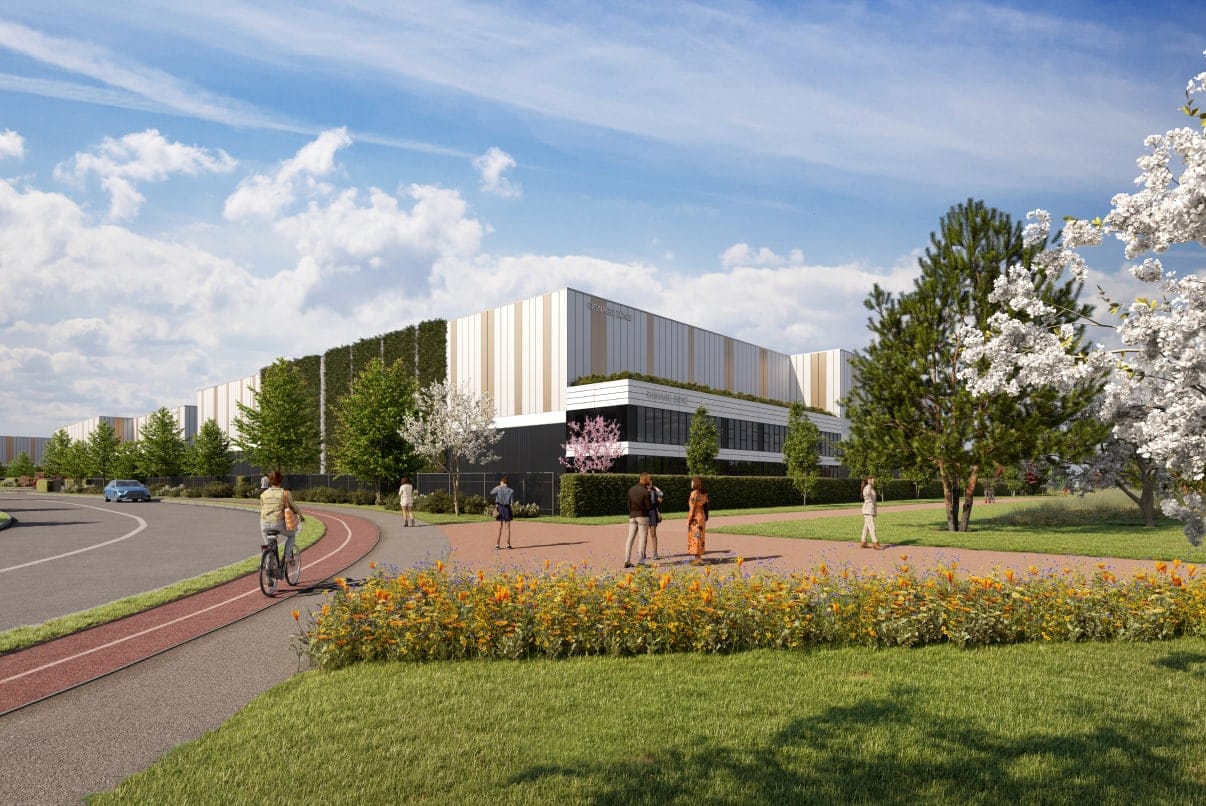
The campus offers amenities and space for fitness, leisure and collaboration. Its grounds feature running and walking trails, a cycling track, workout space, outdoor seating areas and an on-site cafe.
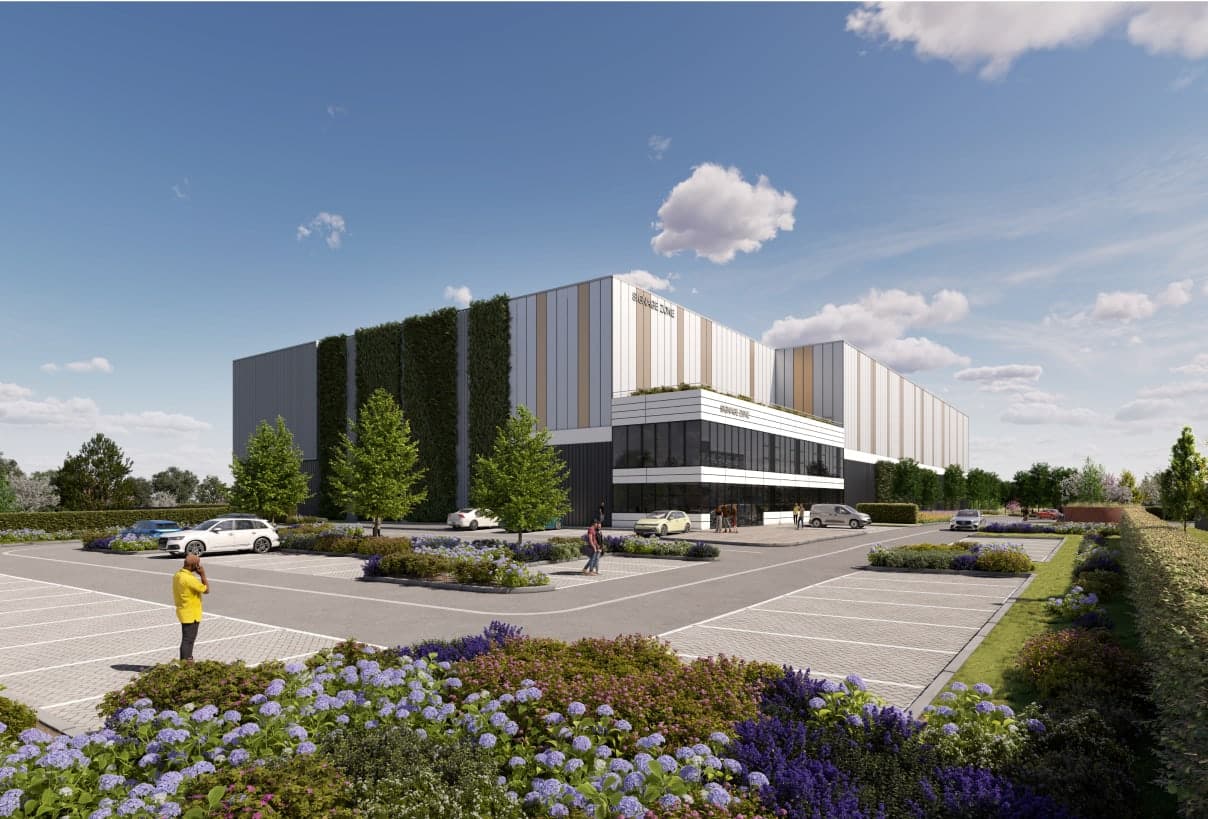
Over 60 years in business, Park Developments has delivered over 3,200,000 sq. ft of industrial and logistics accommodation across Ireland. We operate with total commitment to achieving unrivalled standards and palpable impact for businesses, their people and the environment.
The future is responsible

Our actions today impact tomorrow. With a firm focus on sustainability in the supply chain, Ellipse has been designed to protect and enhance the existing environment. Green space incorporates native & pollinator-friendly planting, habitat ponds and a wildflower meadow.
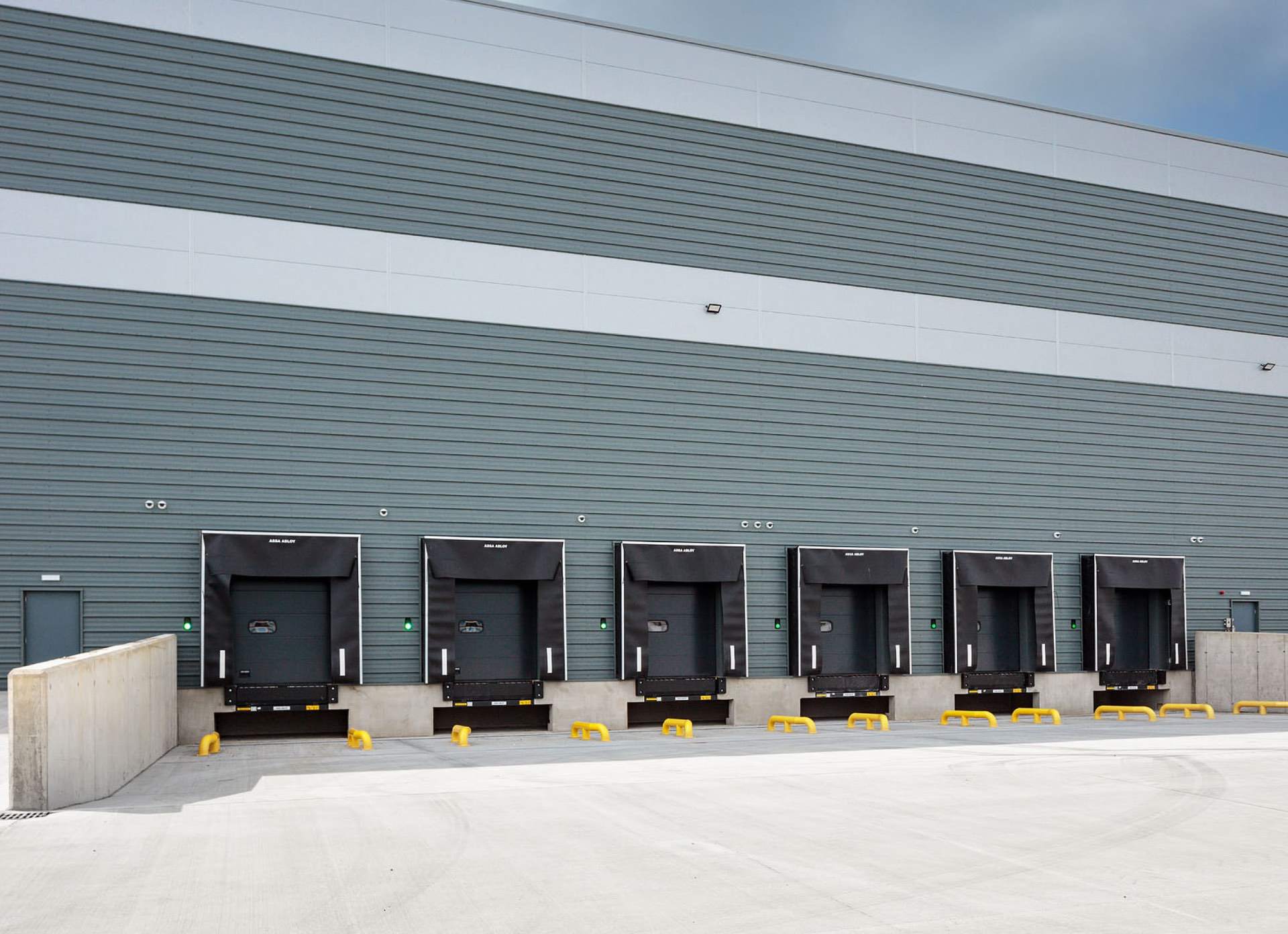
Ellipse meets the latest and highest standards in sustainable development, targeting independent LEED Gold certification. From construction to occupation, it is designed with consideration for its lasting impact.
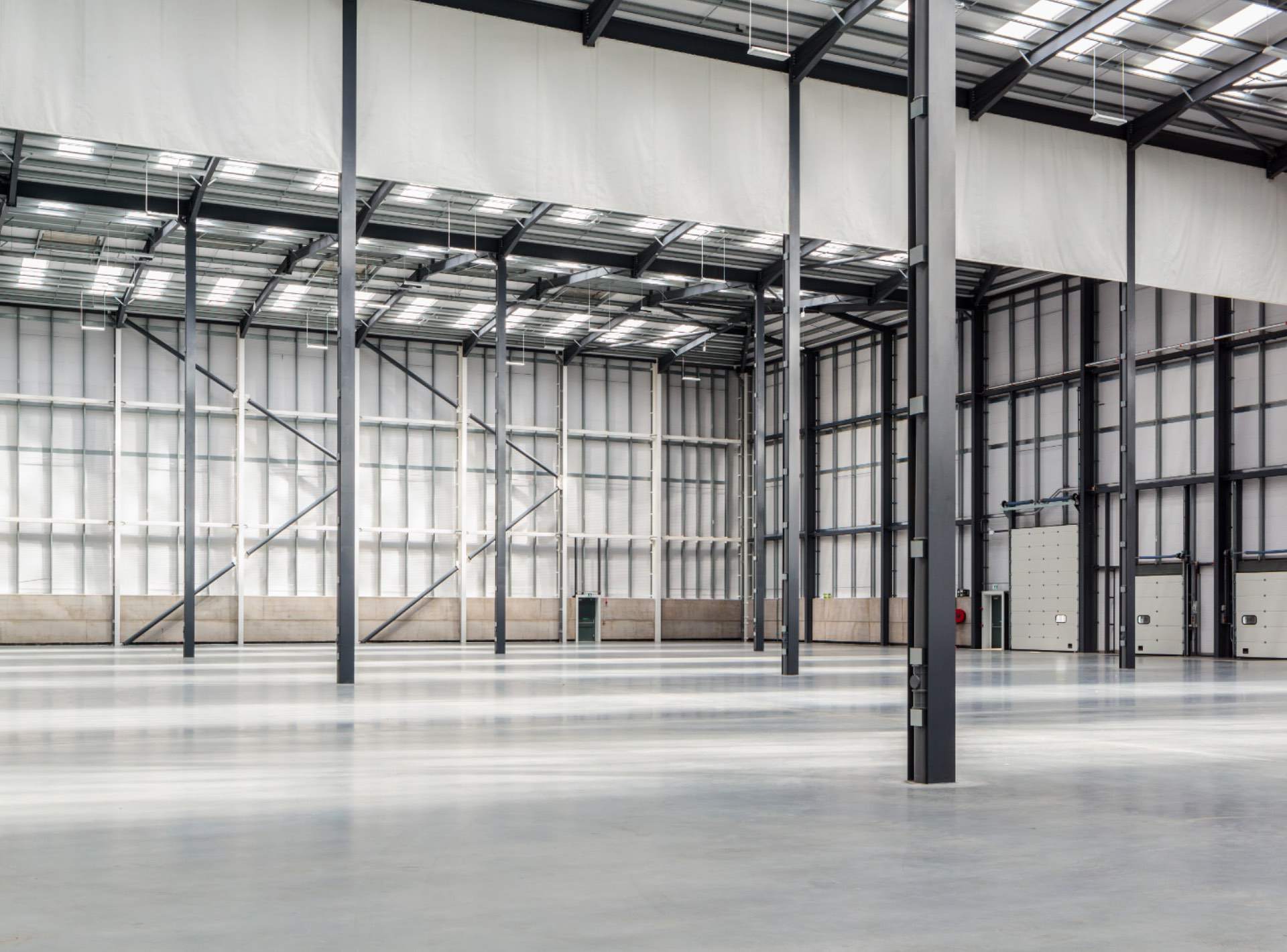
Our buildings employ next generation construction techniques, best in class design practices, premium materials and built-in energy efficiency – delivering a minimal environmental footprint.
Key features
-
545,000 sq. ft of logistics space
-
Bespoke, best-in-class solutions
-
Sustainable design and construction
-
Secure operational environment
-
Outdoor gym facilities
-
Strategically located in Dublin 15
-
High performing, energy-saving
Site Map
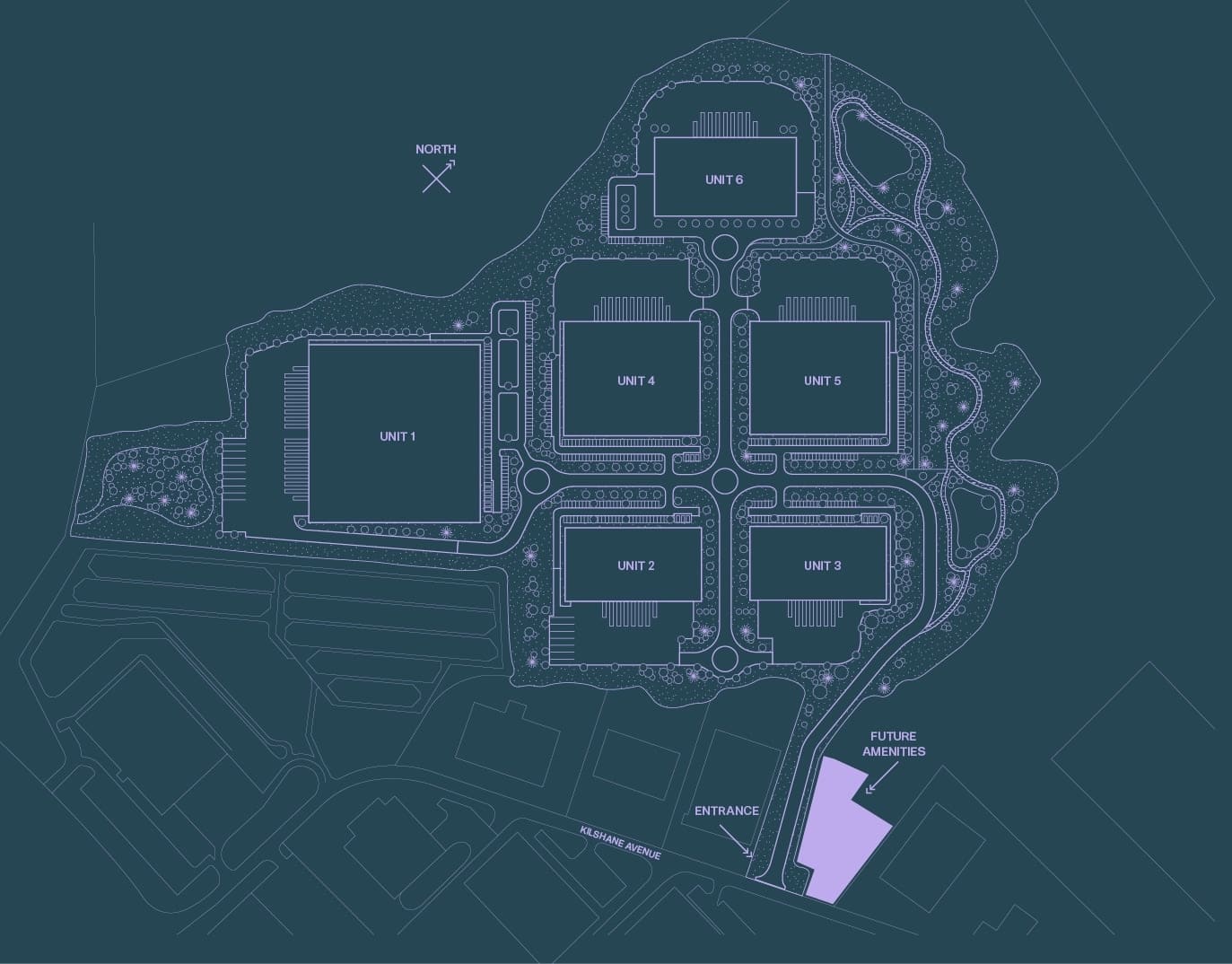
Unit 1
180,000 SQ.FT.

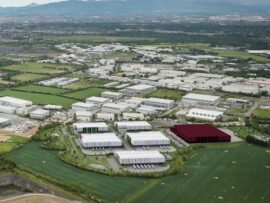
-
11,313 SQ.ft. of office space over 2 floors
-
16 dock levellers INCLUDING 4 Euro dock levellers
-
14.6M clear internal height
-
45M yard depth
-
9 HGV parking spaces
-
163 car parking spaces
-
9 electric parking spaces
-
60 bicycle spaces
-
ESB substation
Section AA
Section BB
Floorplans
Unit 2
60,000 SQ.FT.

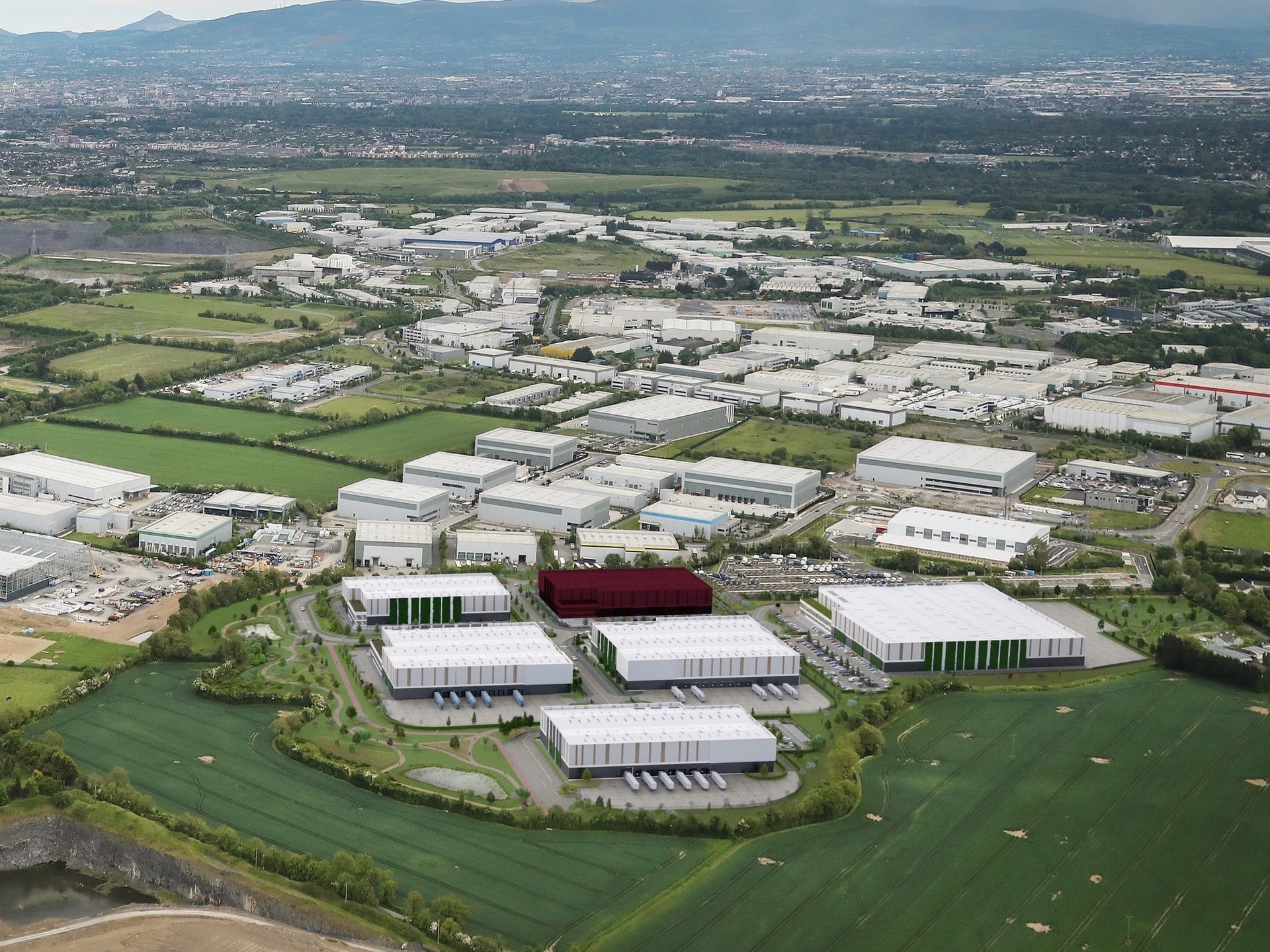
-
6,114 SQ.ft. of office space over 2 floors
-
6 dock levellers INCLUDING 2 Euro dock levellers
-
14.6M clear internal height
-
45M yard depth
-
55 car parking spaces
-
3 electric parking spaces
-
30 bicycle spaces
-
ESB substation
Section AA
Section BB
Floorplans
Unit 3
60,000 SQ.FT.
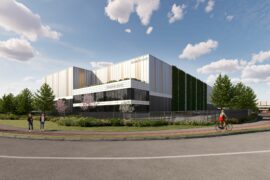
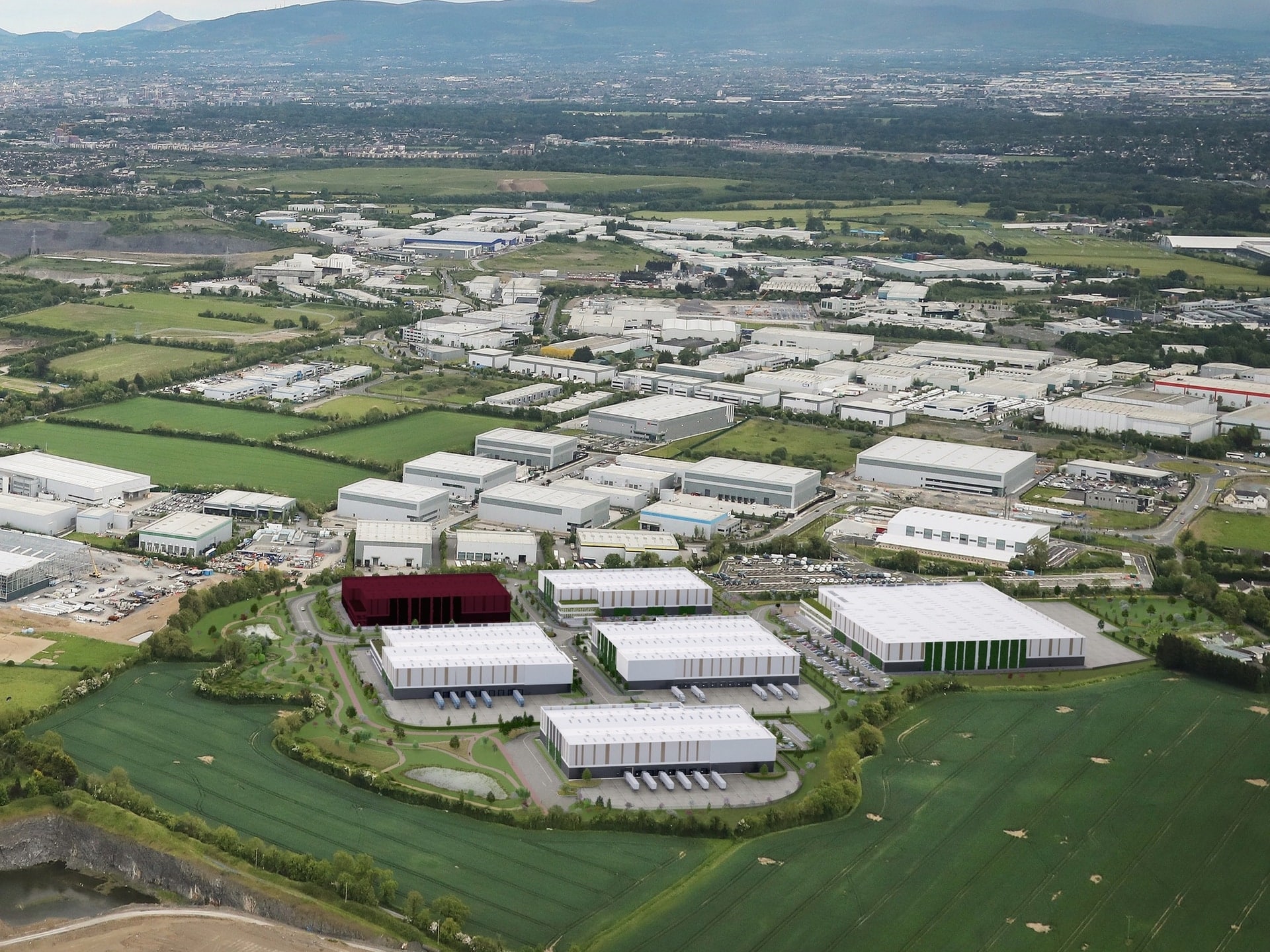
-
6,318 SQ.ft. of office space over 2 floors
-
6 dock levellers INCLUDING 2 Euro dock levellers
-
14.6M clear internal height
-
45M yard depth
-
55 car parking spaces
-
3 electric parking spaces
-
30 bicycle spaces
-
ESB substation
Section AA
Section BB
Floorplans
Unit 4
90,000 SQ.FT.
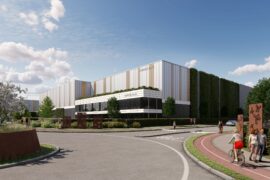
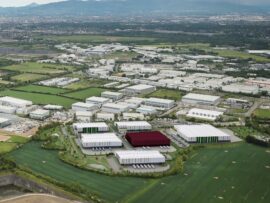
-
9,547 SQ.ft. of office space over 2 floors
-
9 dock levellers INCLUDING 3 Euro dock levellers
-
14.6M clear internal height
-
45M yard depth
-
84 car parking spaces
-
3 electric parking spaces
-
40 bicycle spaces
-
ESB substation
Section AA
Section BB
Floorplans
Unit 5
90,000 SQ.FT.
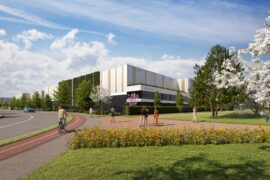
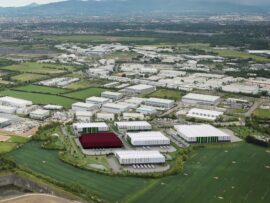
-
9,332 SQ.ft. of office space over 2 floors
-
9 dock levellers INCLUDING 3 Euro dock levellers
-
14.6M clear internal height
-
45M yard depth
-
84 car parking spaces
-
3 electric parking spaces
-
40 bicycle spaces
-
ESB substation
Section AA
Section BB
Floorplans
Unit 6
65,000 SQ.FT.

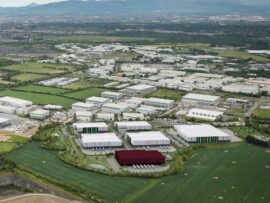
-
6,652 SQ.ft. of office space over 2 floors
-
7 dock levellers INCLUDING 2 Euro dock levellers
-
14.6M clear internal height
-
40M yard depth
-
60 car parking spaces
-
3 electric parking spaces
-
30 bicycle spaces
-
ESB substation
Section AA
Section BB
Floorplans
Specification
-
Warehouse
- 14.6m Clear Height
- PIR LED lights
- Floor loading min 50kN/m2
- FM2 Floor
- Standard Dock Levellers
- Level Access Doors
- Secure yard
- Roof lights
-
Offices
- Grade A offices
- Air Source Heat Pump heating to Office
- Double height glazed reception
- Double Chanel Power Skirting
- Kitchen
-
Sustainability
- PV Solar panels
- EV Car Charging
- Designed for LEED Gold
- Designed for EU Taxonomy
- BER A3
Schedule of Areas
| UNIT NO. | Warehouse GEA SQM |
Office GEA SQM |
Total GEA SQM |
Yard Depth | Car Spaces |
|---|---|---|---|---|---|
| UNIT 1 | 15,619 | 1,110 | 16,729 | 45/55 | 163 |
| UNIT 2 | 5,182 | 615 | 5,797 | 45 | 55 |
| UNIT 3 | 5,170 | 633 | 5,803 | 45 | 55 |
| UNIT 4 | 7,821 | 932 | 8,753 | 45 | 84 |
| UNIT 5 | 7,826 | 922 | 8,748 | 45 | 84 |
| UNIT 6 | 5,688 | 663 | 6,351 | 40 | 60 |
Get in touch
Thank you for your message. It has been sent.
Development Team
Move where
it matters
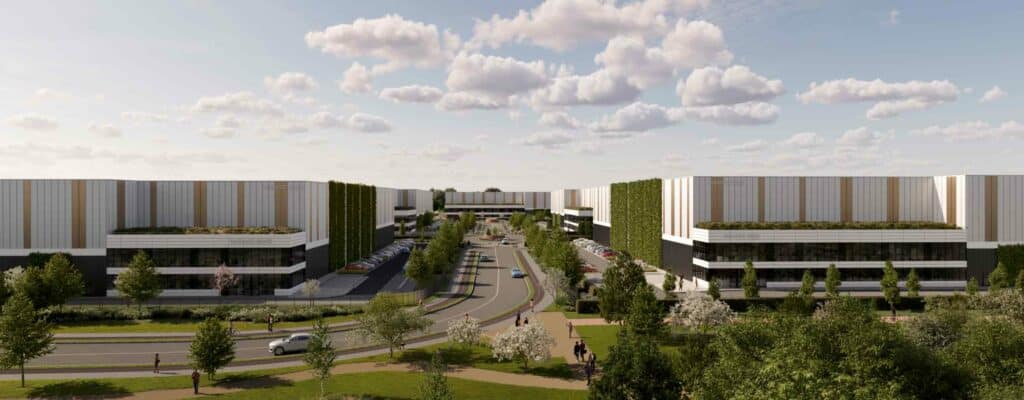
it matters
with you at Ellipse.
Find a solution that shifts
with you at Ellipse.


